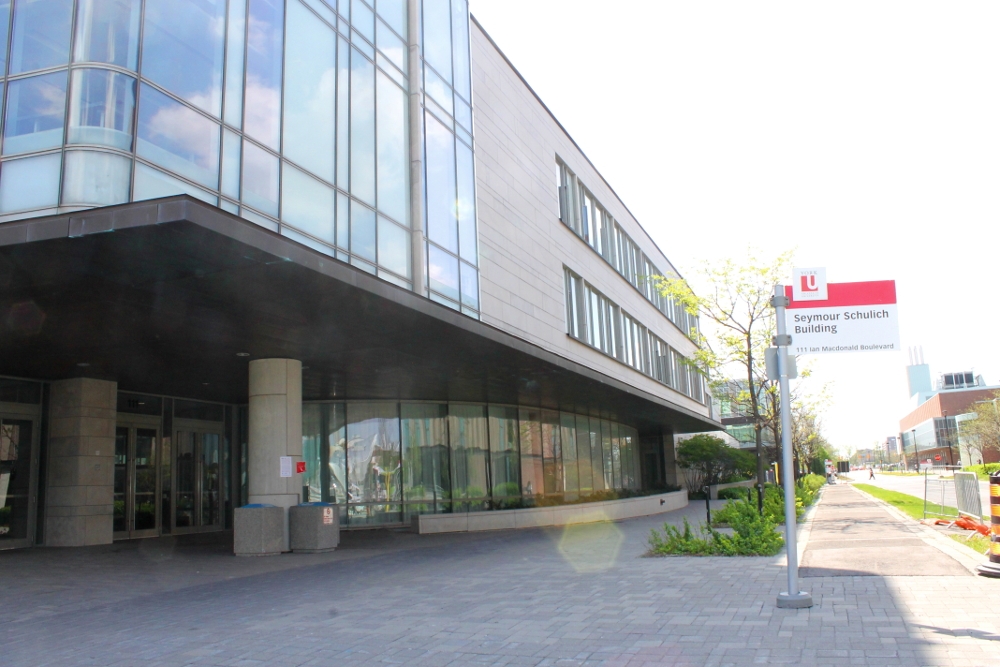Dennis Bayazitov | Assistant News Editor
Featured image: The Graduate Study and Research Building will build upon iconic imagery from the existing Schulich building. | Basma Elbahnasawy
The Schulich School of Business is expanding their campus by building a new Graduate Study and Research Building for their MBA students.
The new 67,000-square-foot building strives to adhere to more efficient and green standards, having been originally designed using low-energy strategies.
Schulich’s official construction updates release confirms a new state-of-the-art technology design, including a digital wayfinding system and 10 research labs.
The finished expansion will feature a 27-metre-high solar chimney to maximize natural ventilation and use of renewable energy, as well as extensive green roofs implementing a wide range of vegetation while concurring with Toronto’s green roof standards.
Thermally active building systems—using radiant heating and cooling technologies within the floors and panels—will be installed to enhance climate control and classroom acoustics.
Other green aspects will include rainwater recapture systems, water-efficient fixtures, birdfriendly window glazing, and open windows constructed with external shading devices that will allow natural light to seep into every space while increasing comfort and reducing impact.
The central courtyard will be landscaped to highlight a direct connection between the inside and outside spaces, while covered bicycle storages will support sustainable campus commutes. Native landscaping surrounding the building will utilize droughttolerant and biodiverse tree species, which will provide shade for the building.
The new MBA building will include and build upon other iconic features of the original School of Business design. An additional marketplace will feature a multi-screen video wall. Graduates will also receive their own student and collaboration lounges, along with quiet study rooms with carrels, a reception centre, and a student café.
In addition, a new fitness and wellness centre will be built to be used at the students’ disposal. New learning spaces will include at least four Centres of Excellence Pods, 35 faculty offices with two 60-seat flat-floor classrooms, 10 breakout rooms, four seminar rooms, and a multi-purpose flat-floor classroom.
The project is estimated to be completed by Spring 2018.




